2035 Brodie St, Waukee, IA 50263
| Listing ID |
11183162 |
|
|
|
| Property Type |
House |
|
|
|
| County |
Dallas |
|
|
|
| Neighborhood |
Glynn Village |
|
|
|
|
| School |
Waukee Comm School District |
|
|
|
| Total Tax |
$7,868 |
|
|
|
| FEMA Flood Map |
fema.gov/portal |
|
|
|
| Year Built |
2015 |
|
|
|
|
Immaculate Walkout Ranch on Cul-de-sac and backs to Wide open Greenbelt! Modern Floor Plan with Large Great Room with Massive Windows, Open Kitchen with Center Island, Pantry, Stainless Steel Appliances & Vent plus Solid Surface Counter Tops. Dining Area just off Kitchen Leads to Covered Deck and Patio Down below! 2 Bedrooms with Full Bath Just off Entryway on Main Floor. Master Suite Features Tray Ceiling, Glass & Tile Shower, Walk-in Closet and Access via pocket door to 1st floor Laundry room. Lower Level is Amazing! Huge Family Room with Wet Bar, 4th Bedroom, Full Bath, Walkout Access to Patio and Tons of Storage! Some Extras include Irrigation System, Zoned Heating/Cooling & Radon Mitigation System! Access to Clubhouse and Pool in Glynn Village! Annual HOA dues $425.00
|
- 4 Total Bedrooms
- 3 Full Baths
- 1748 SF
- 0.19 Acres
- Built in 2015
- 1 Story
- Ranch Style
- Full Basement
- 970 Lower Level SF
- Lower Level: Finished
- 1 Lower Level Bedroom
- 1 Lower Level Bathroom
- Open Kitchen
- Solid Surface Kitchen Counter
- Oven/Range
- Refrigerator
- Dishwasher
- Microwave
- Garbage Disposal
- Stainless Steel
- Carpet Flooring
- Ceramic Tile Flooring
- Hardwood Flooring
- Entry Foyer
- Dining Room
- Family Room
- Primary Bedroom
- en Suite Bathroom
- Walk-in Closet
- Great Room
- Kitchen
- Laundry
- First Floor Primary Bedroom
- First Floor Bathroom
- 1 Fireplace
- Forced Air
- 2 Heat/AC Zones
- Natural Gas Fuel
- Natural Gas Avail
- Wall/Window A/C
- Frame Construction
- Cement Board Siding
- Asphalt Shingles Roof
- Attached Garage
- 3 Garage Spaces
- Municipal Water
- Municipal Sewer
- Deck
- Patio
- Irrigation System
- Cul de Sac
- Subdivision: Glynn Village
- Tax Exemptions
- $7,868 Total Tax
- $35 per month Maintenance
- HOA: Glynn Village HOA
- Sold on 4/15/2024
- Sold for $515,000
- Buyer's Agent: Robert Doheny
- Company: NEXT GENERATION REALTY, INC.
|
|
NEXT GENERATION REALTY, INC.
|
Listing data is deemed reliable but is NOT guaranteed accurate.
|



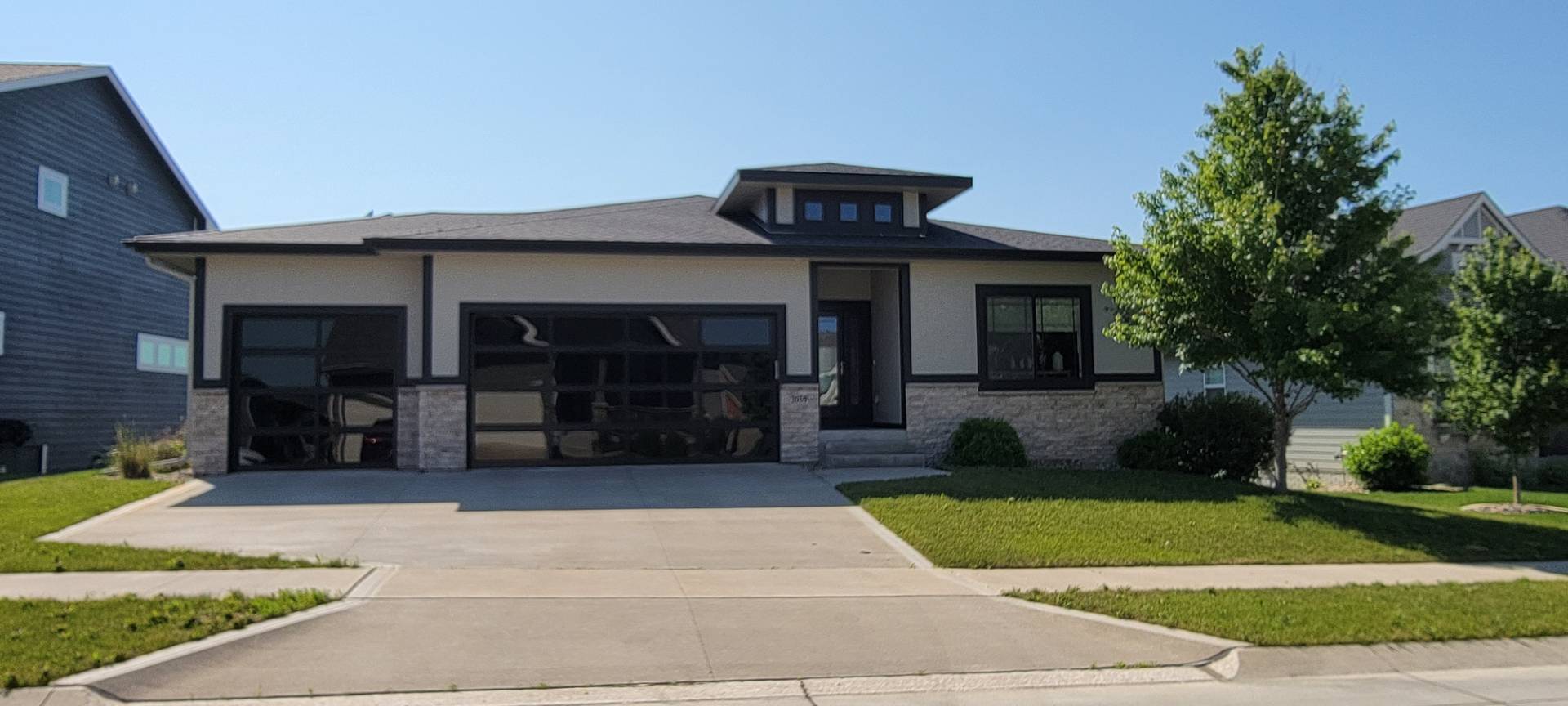


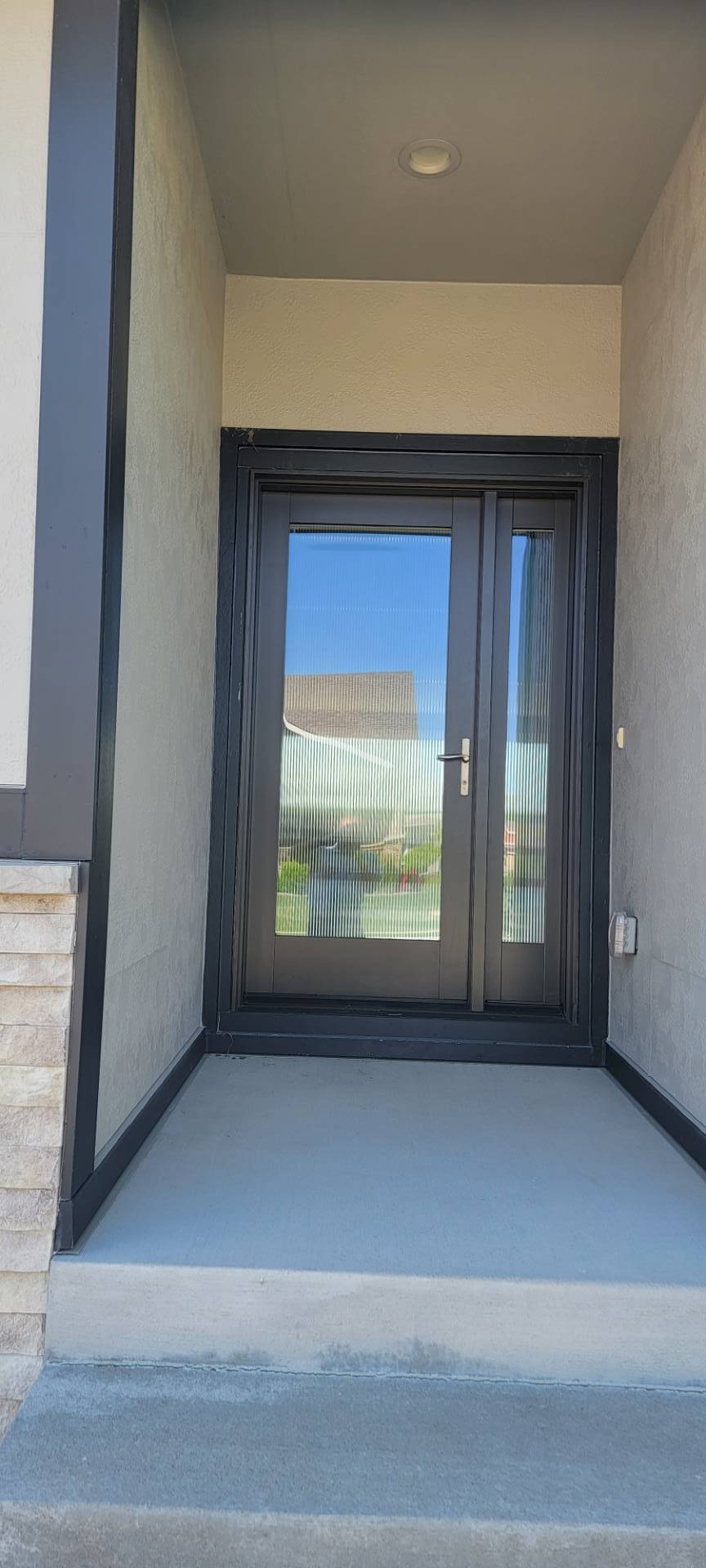 ;
;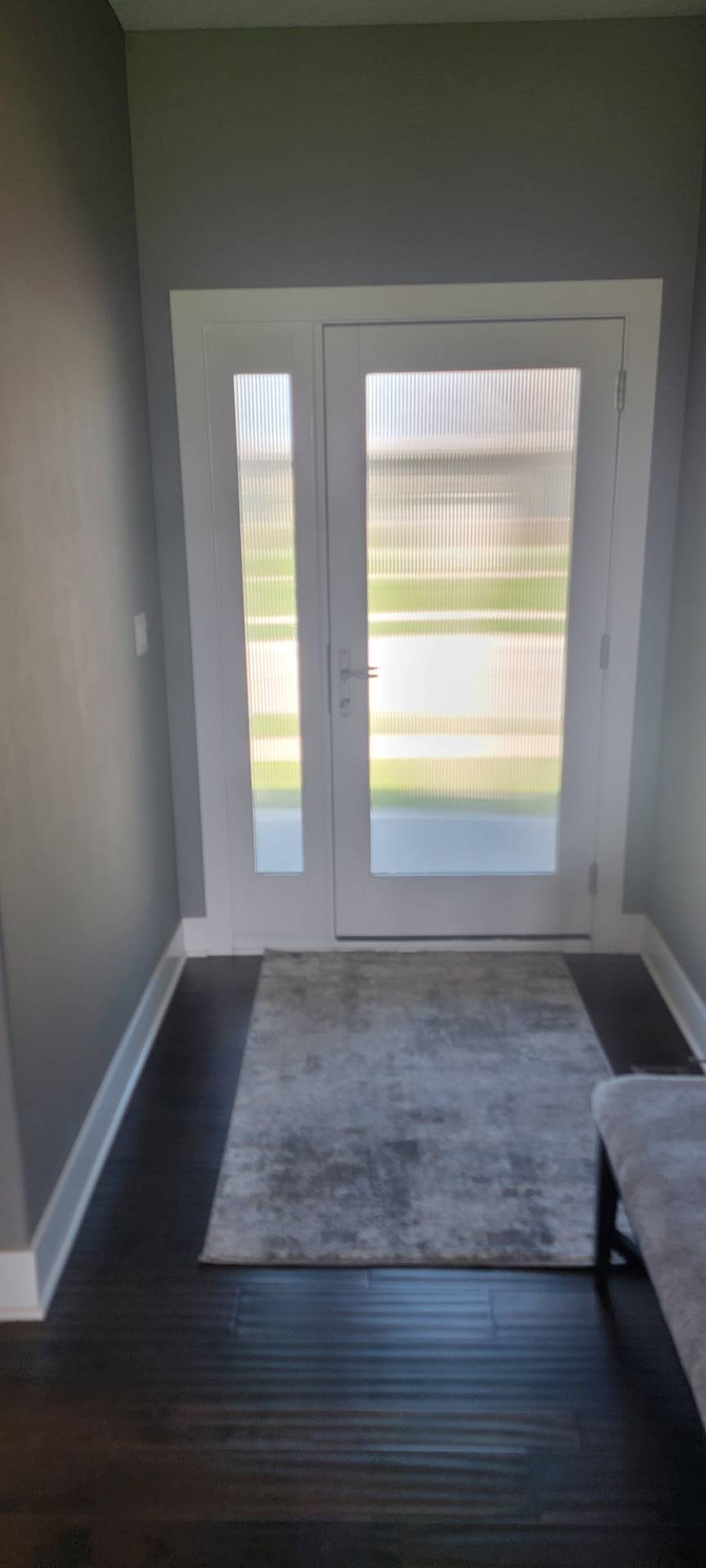 ;
; ;
;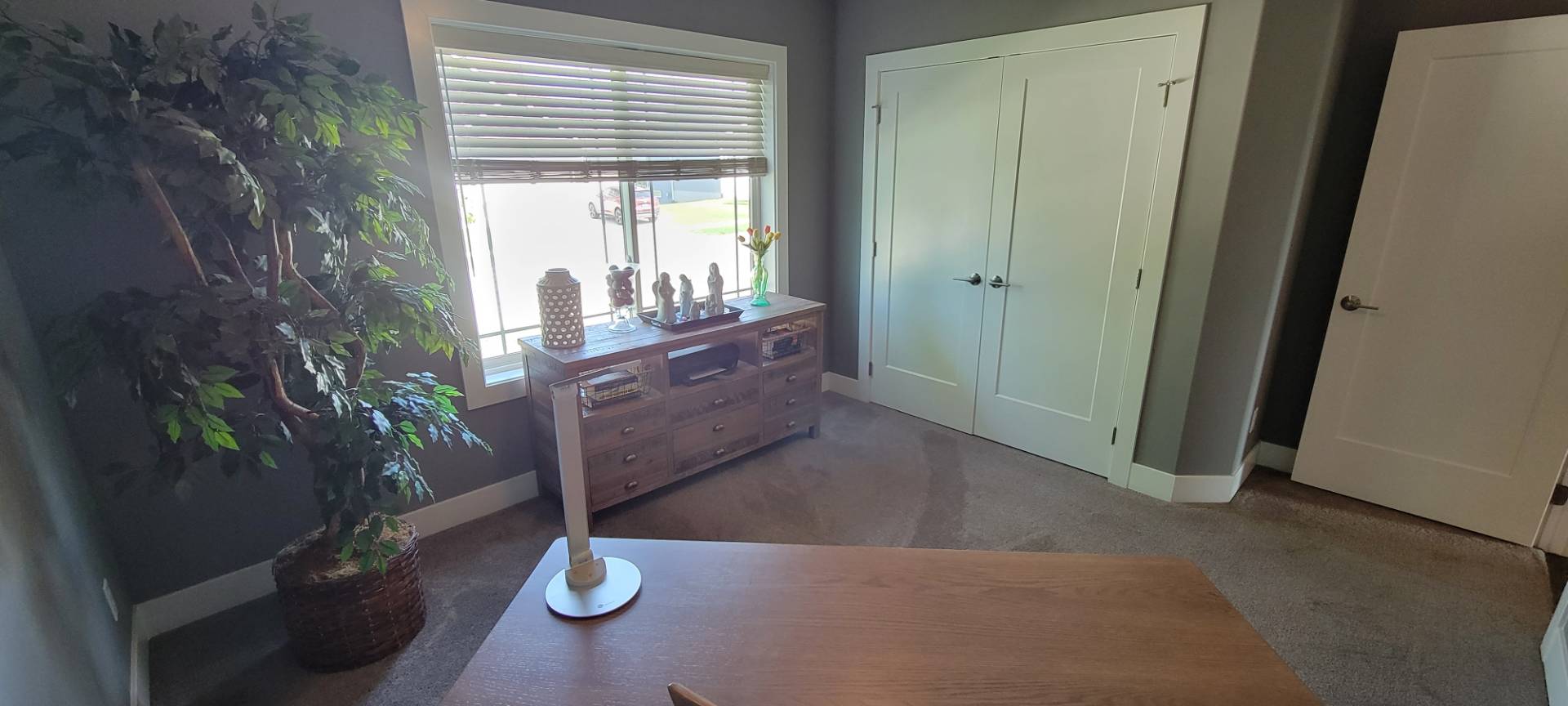 ;
;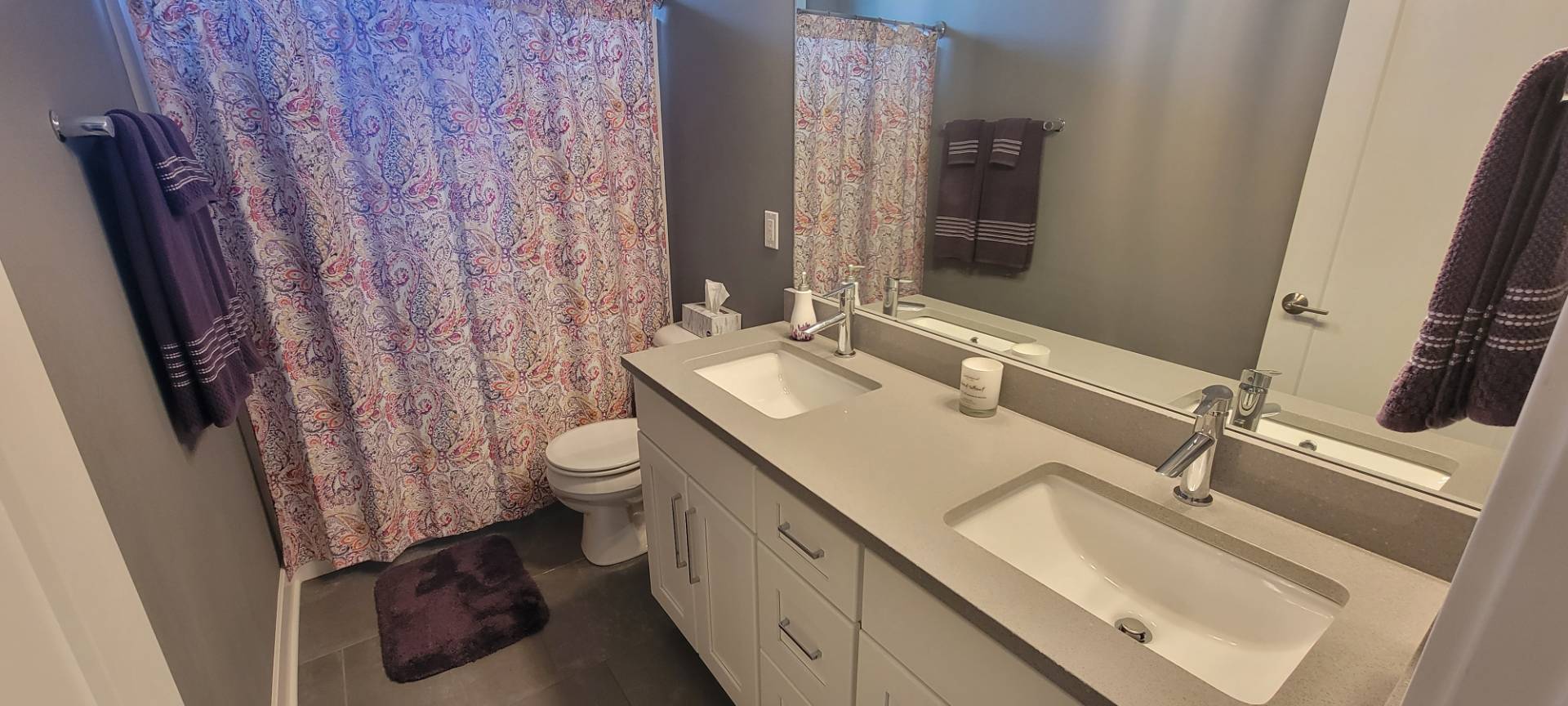 ;
;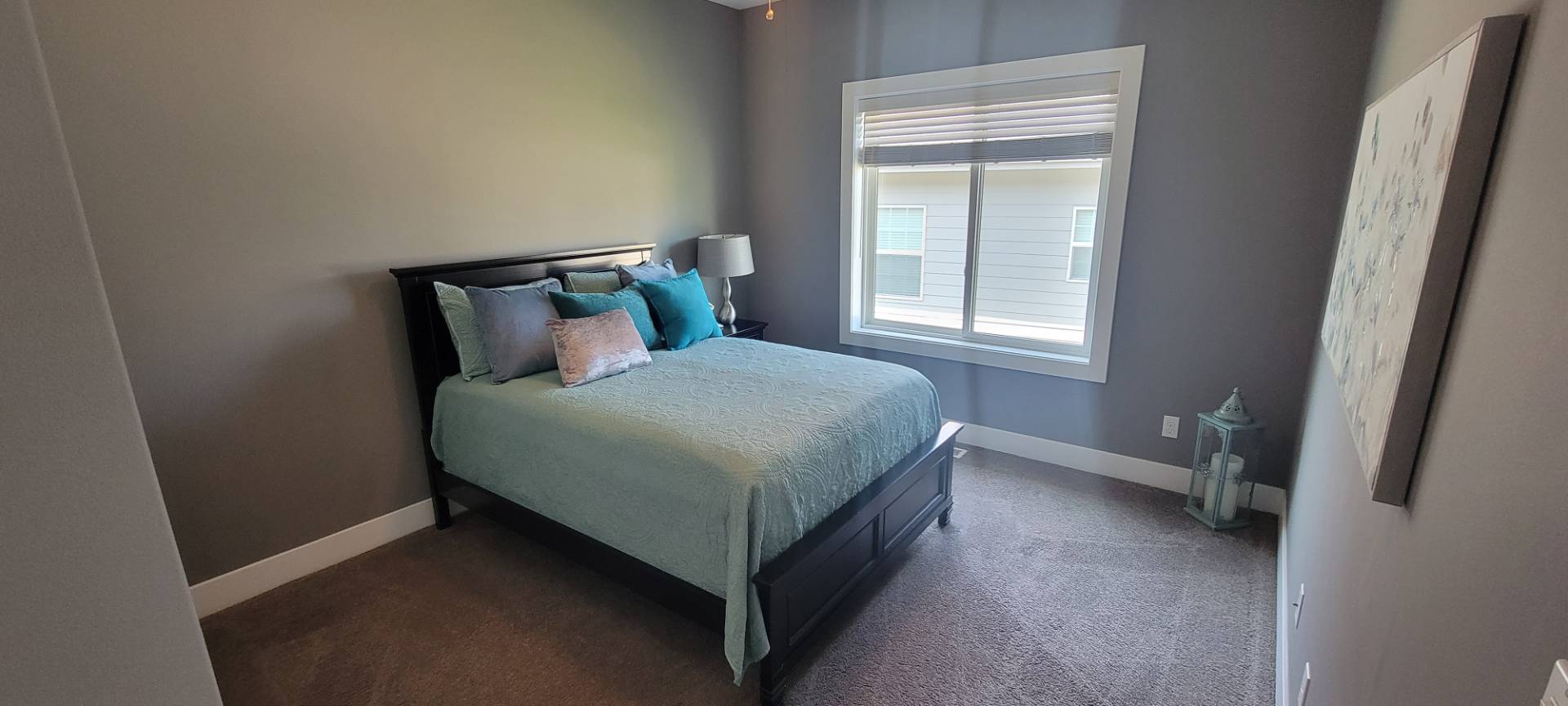 ;
;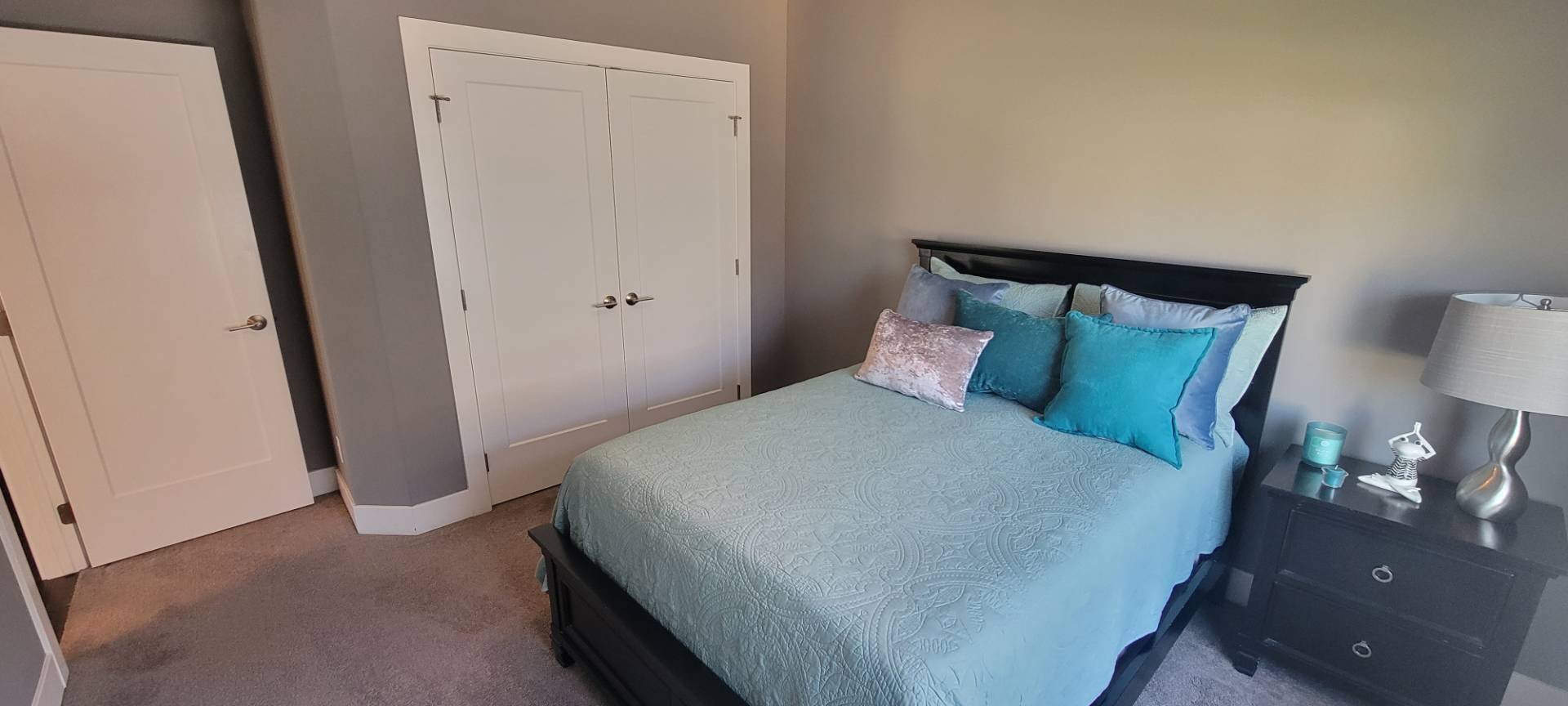 ;
;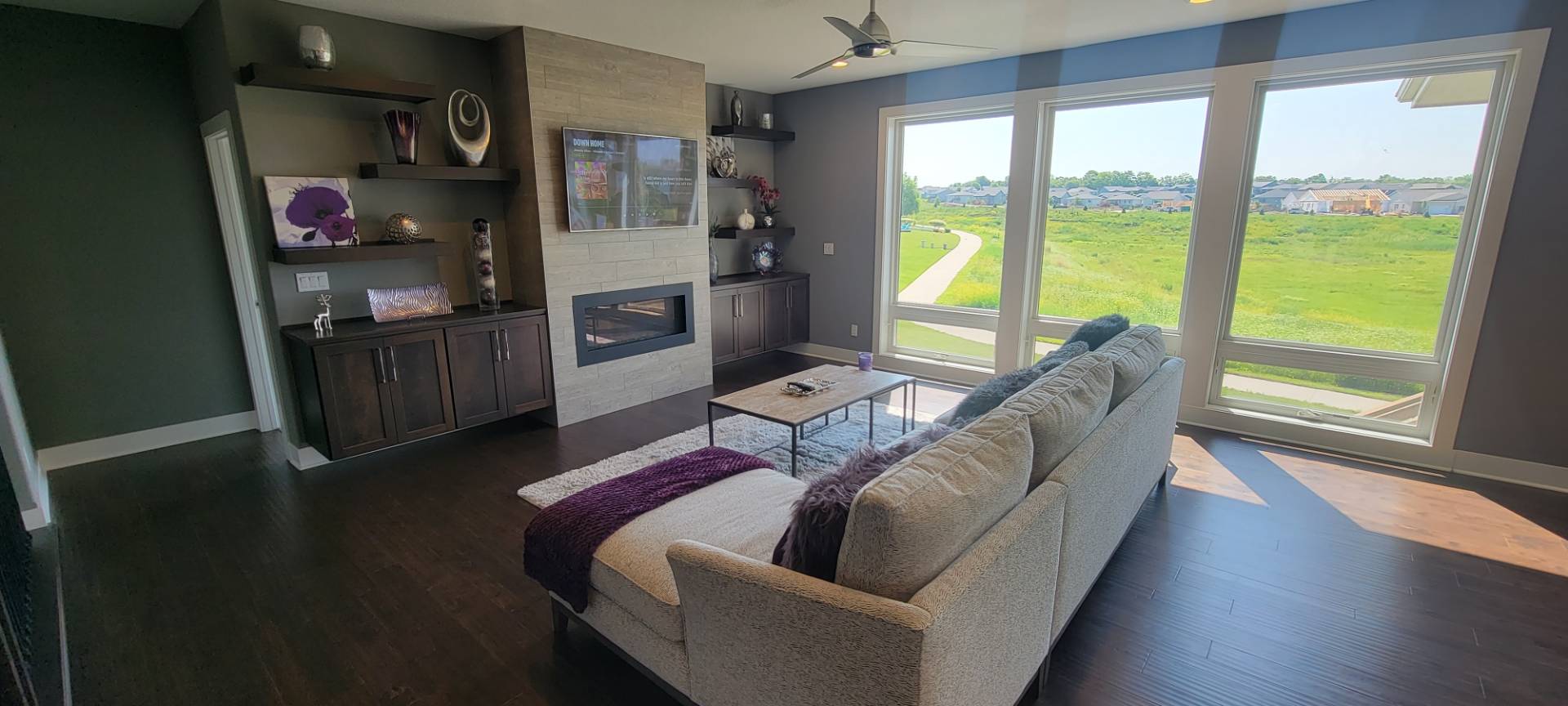 ;
; ;
;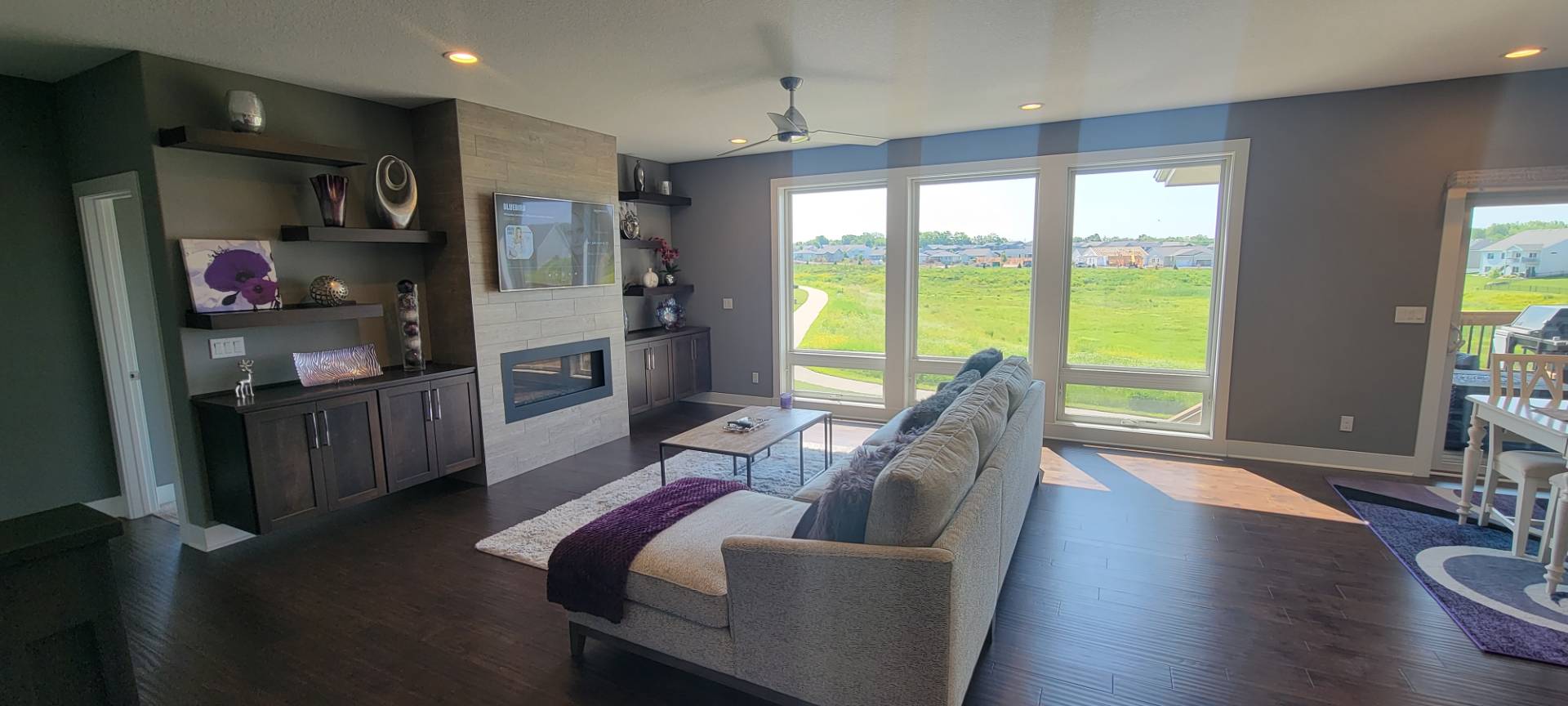 ;
;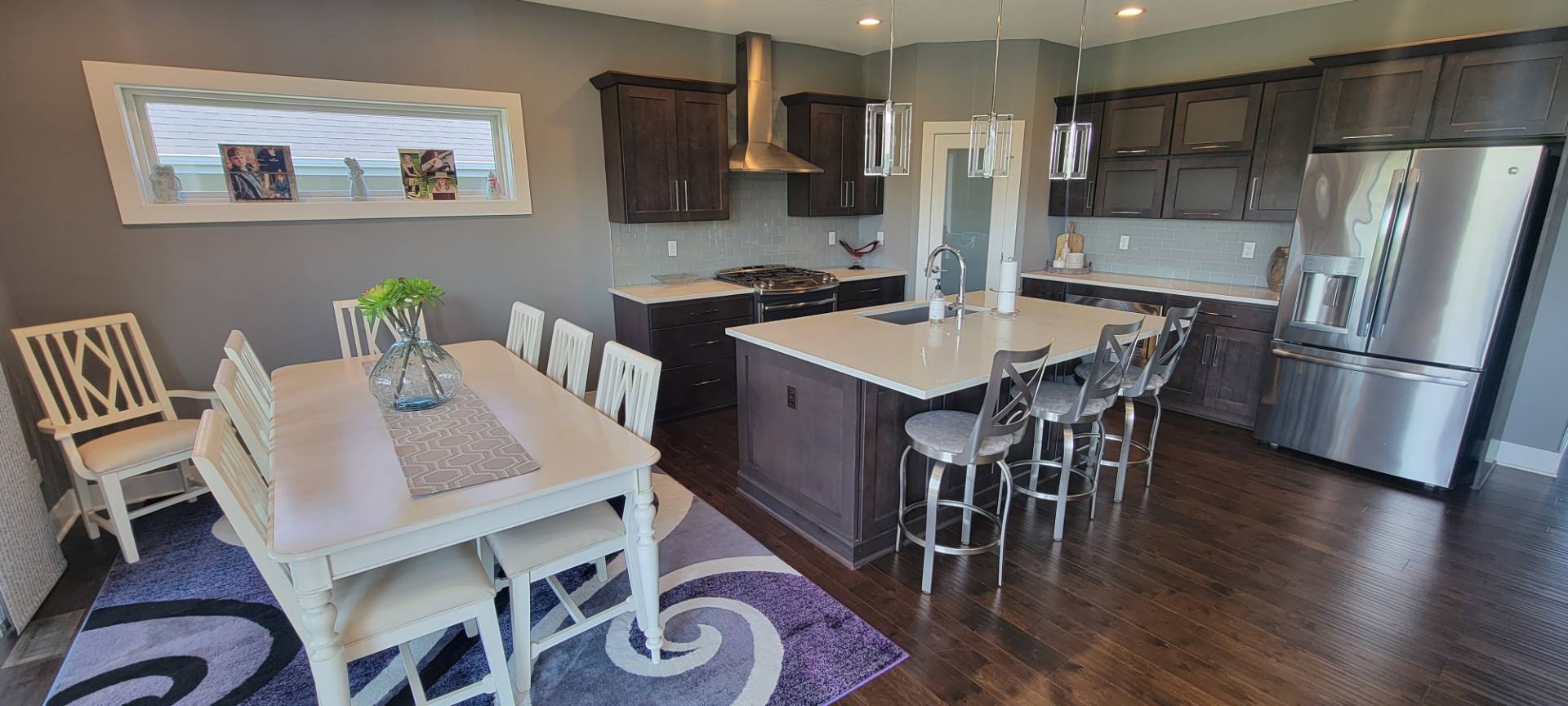 ;
; ;
;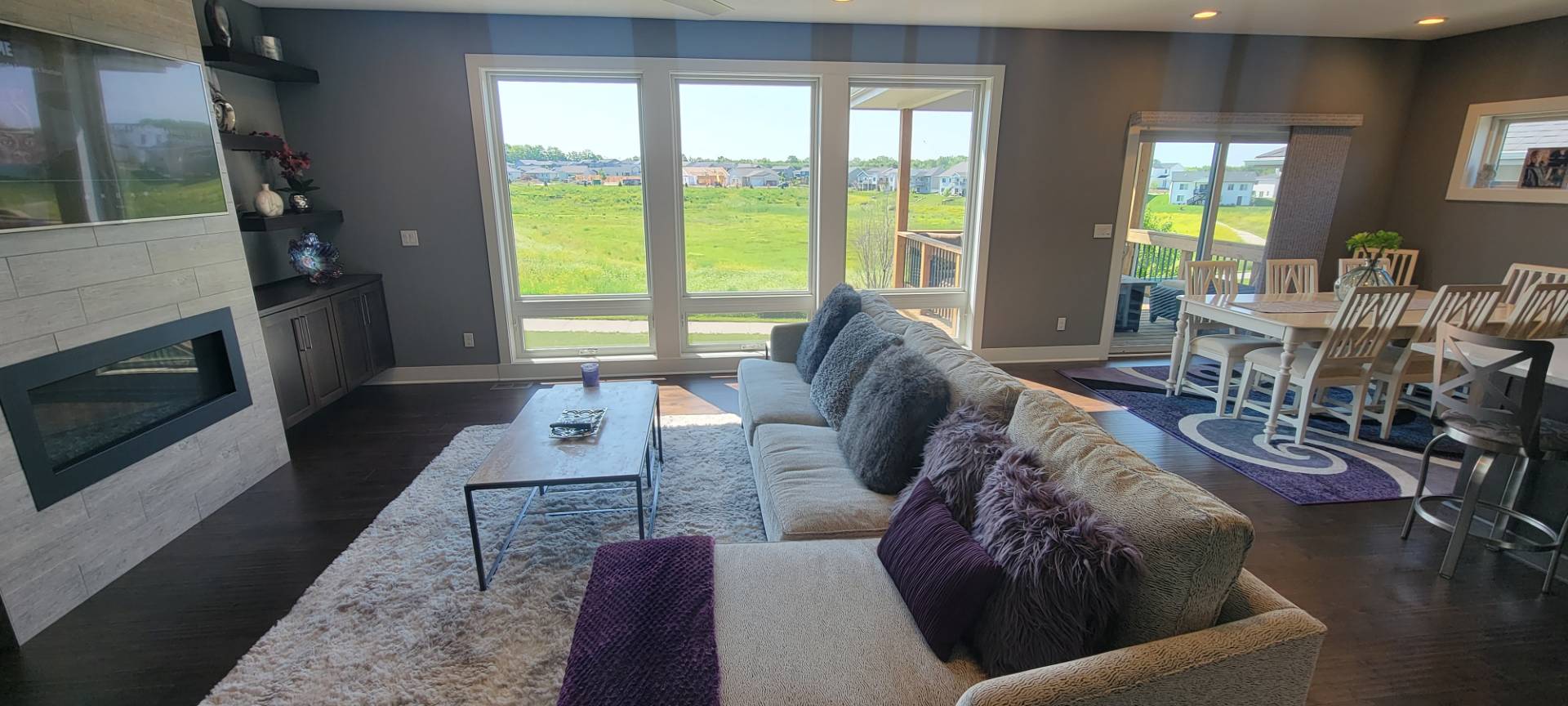 ;
;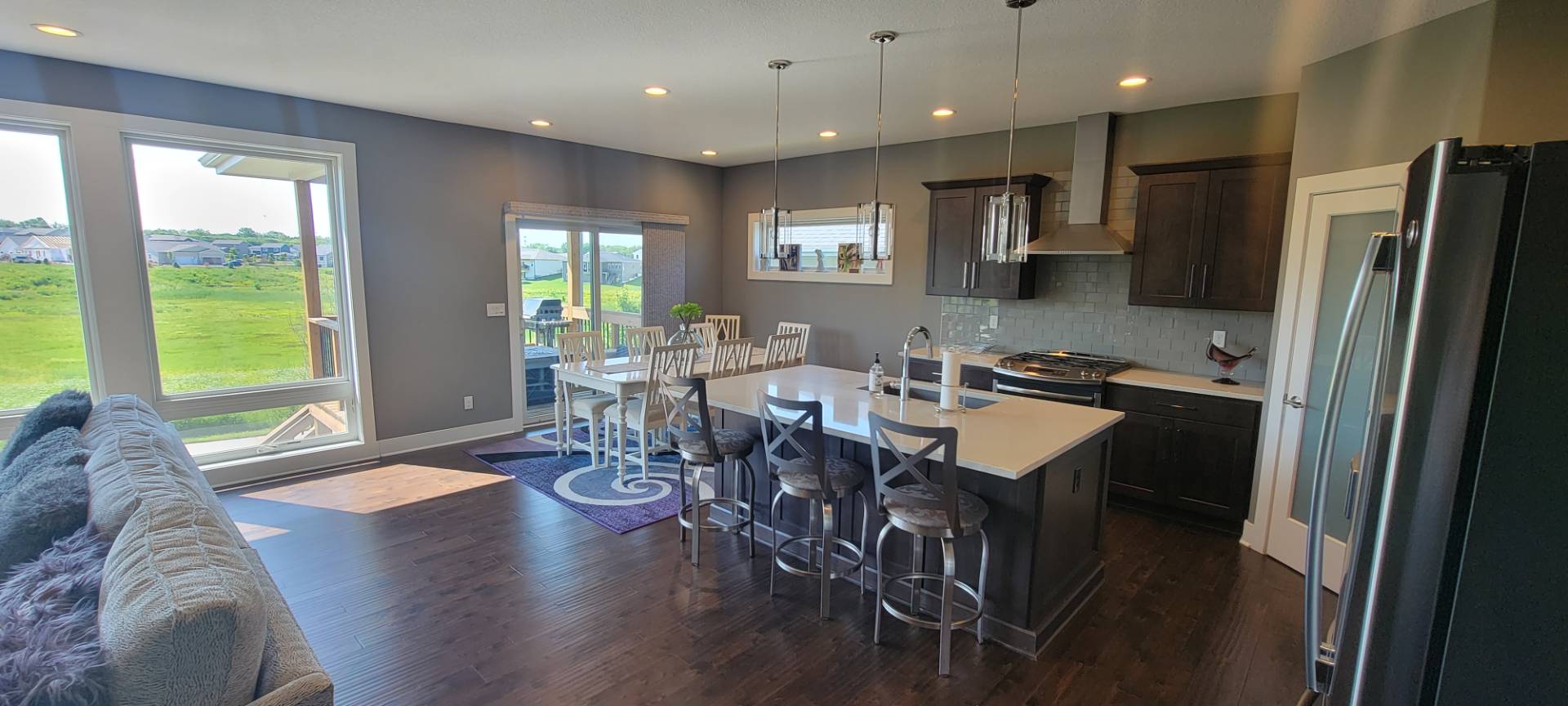 ;
;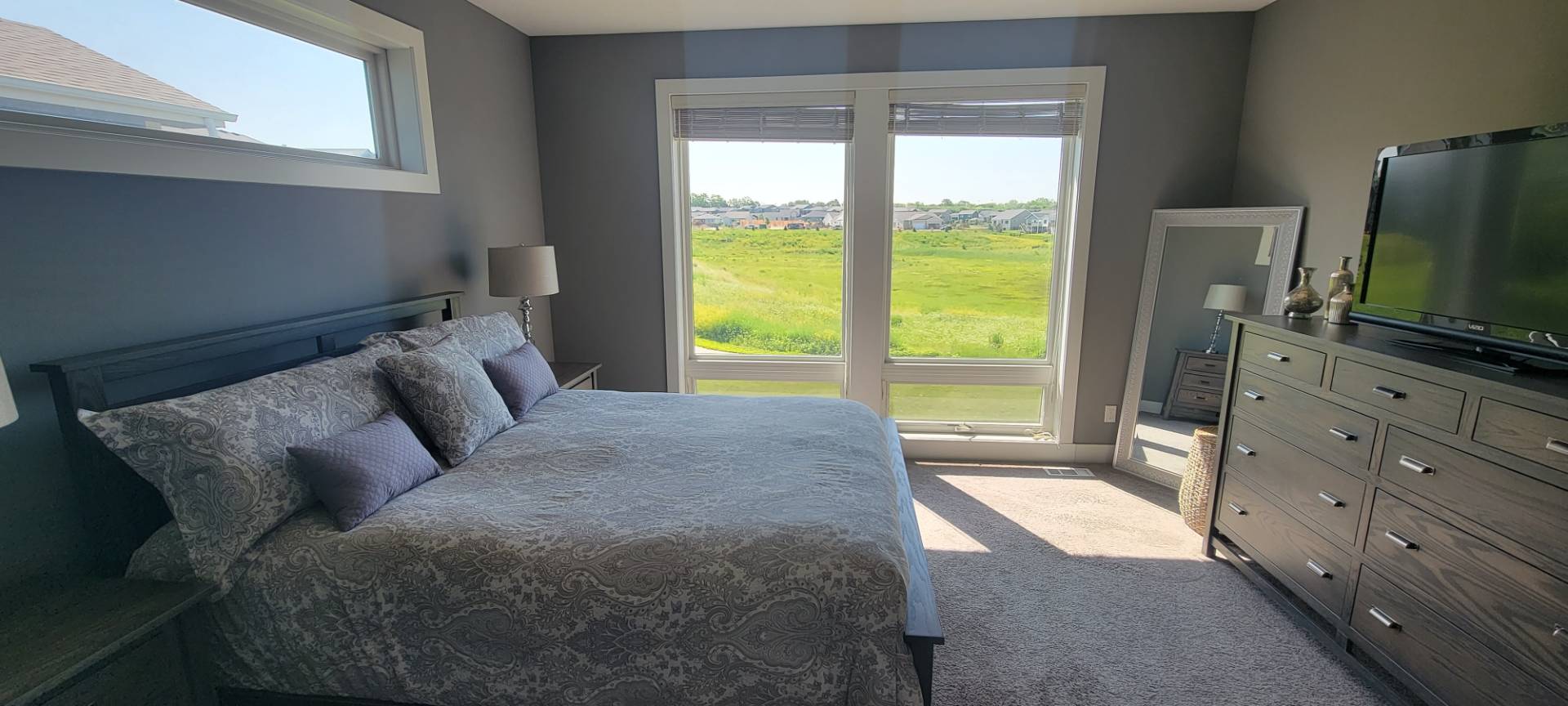 ;
;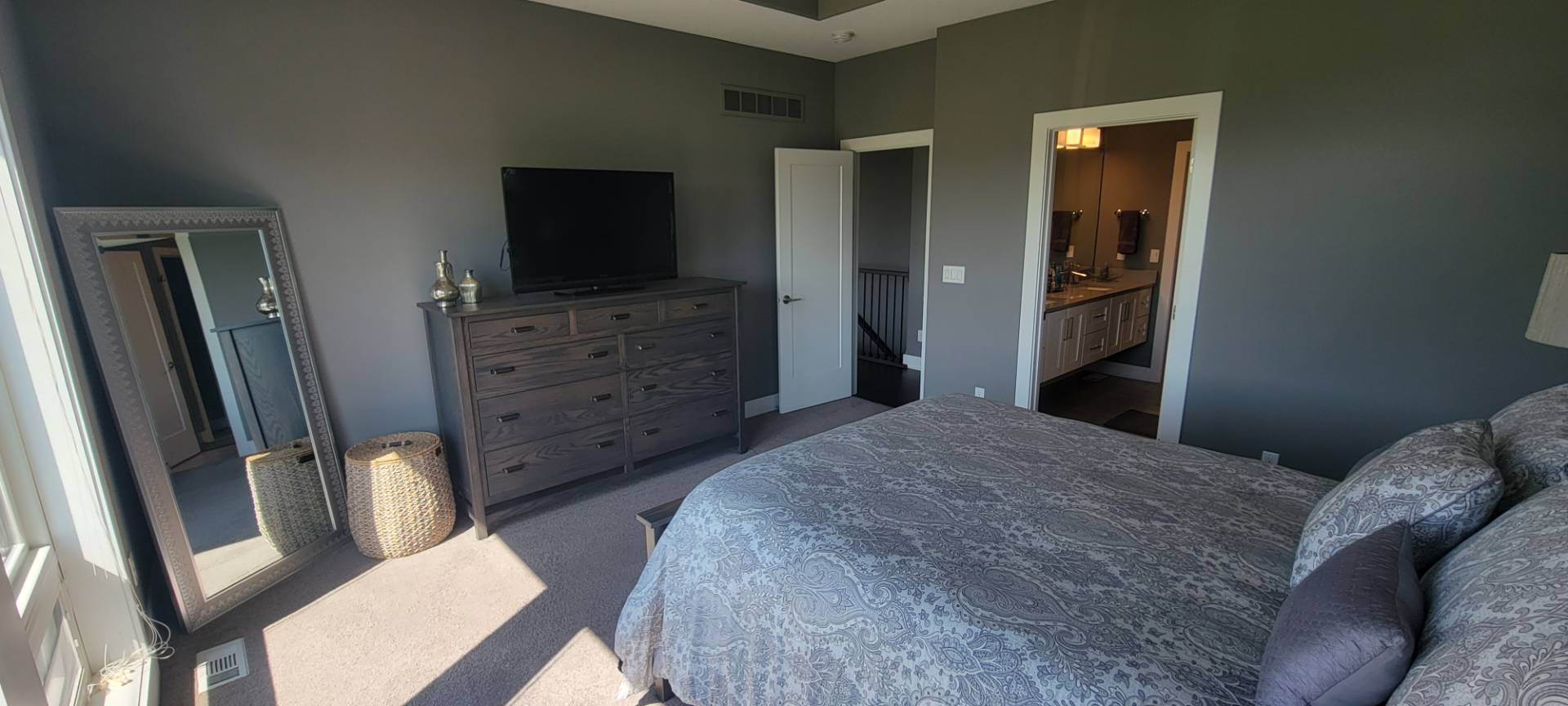 ;
;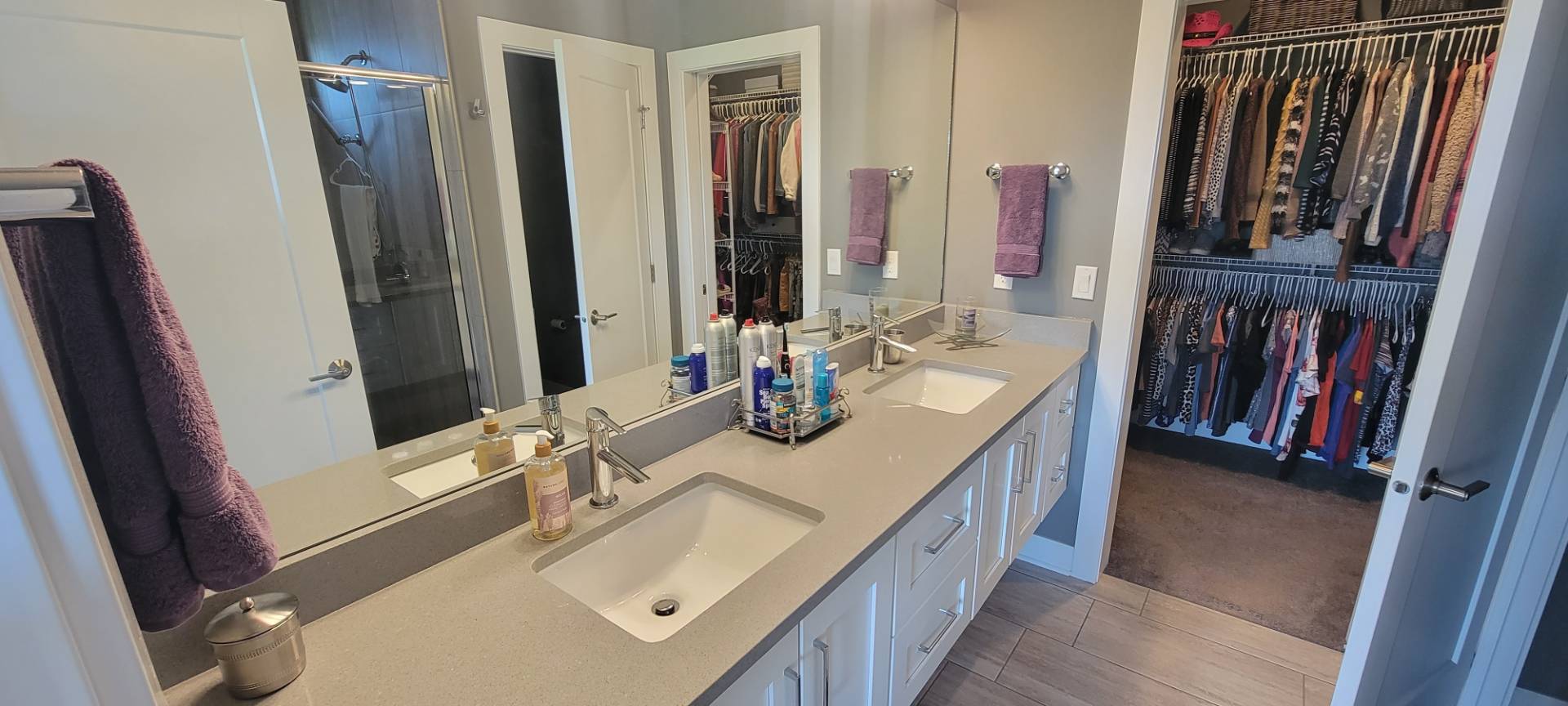 ;
;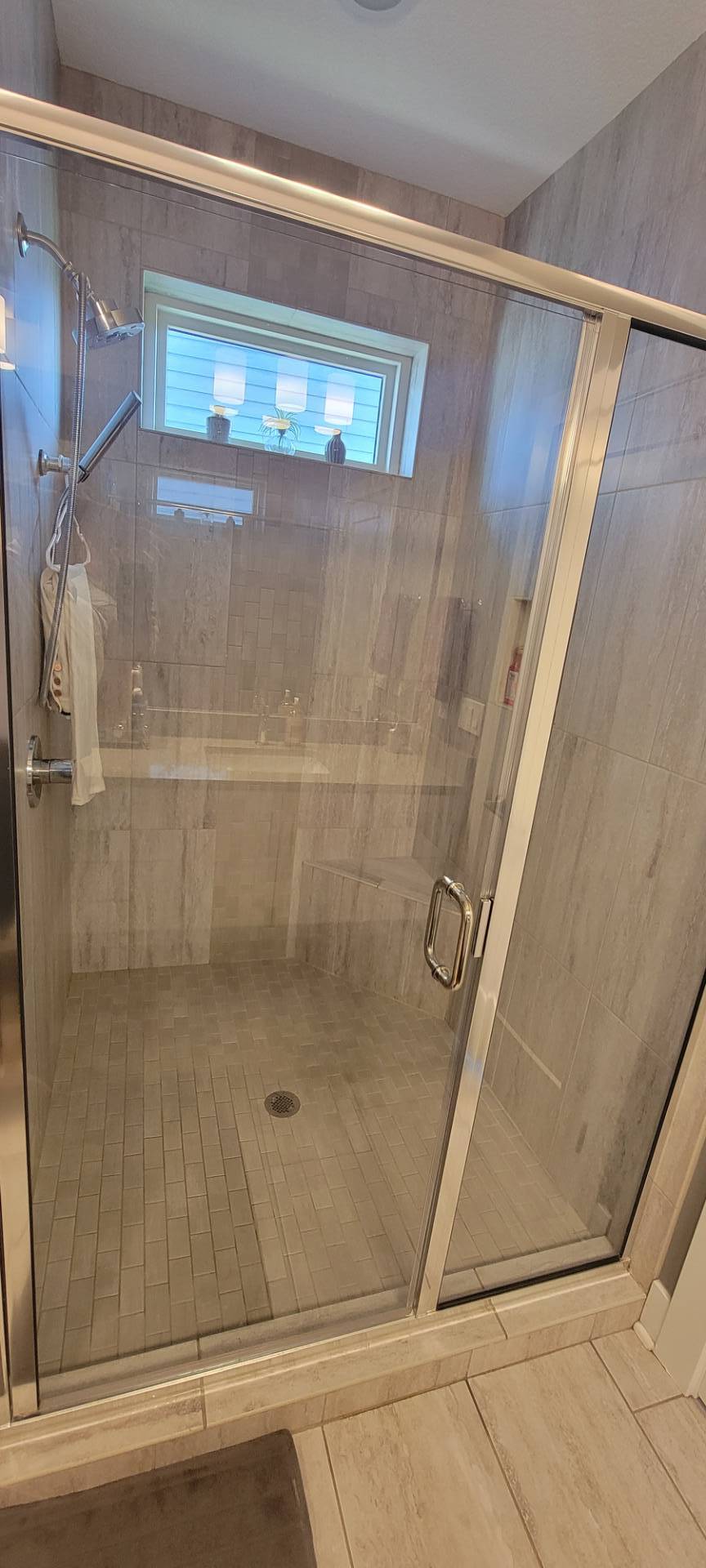 ;
;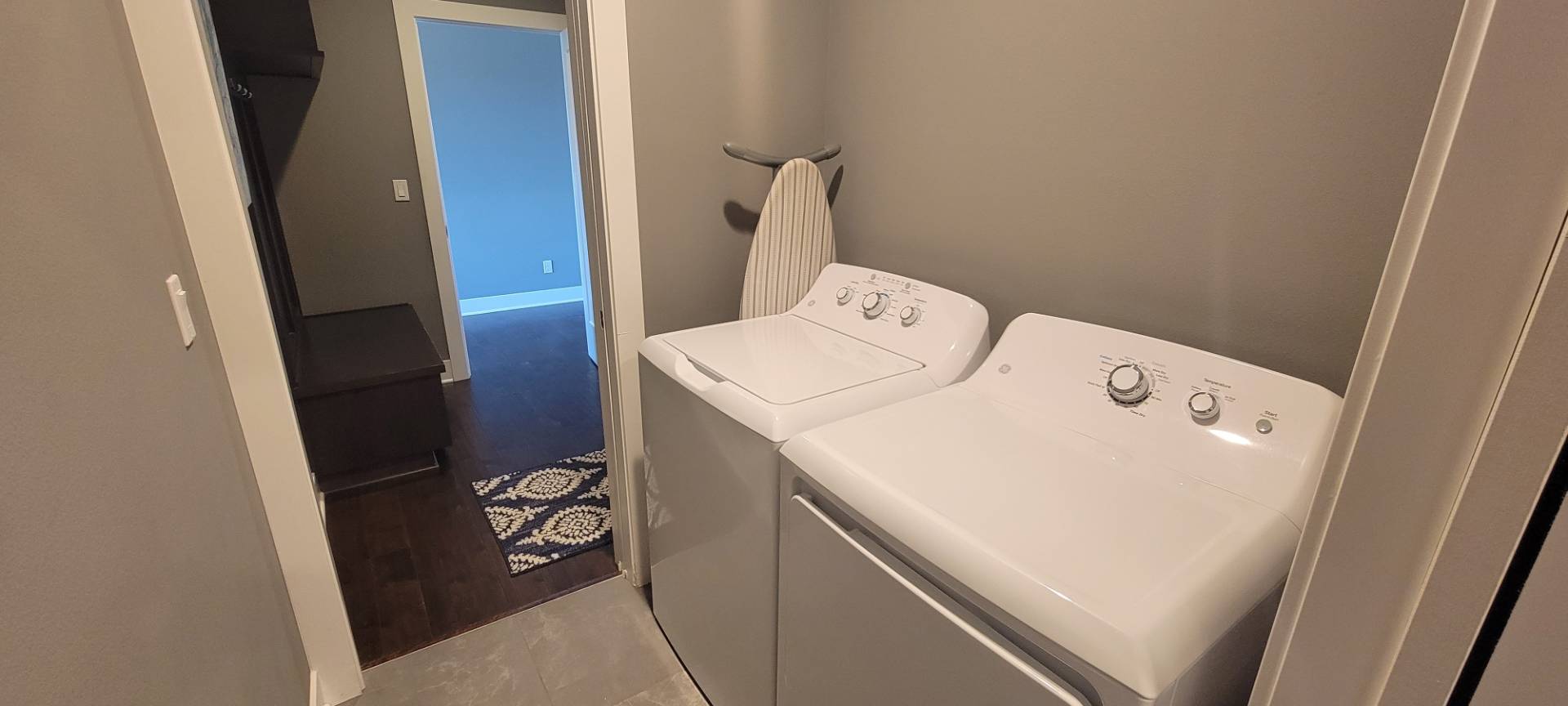 ;
;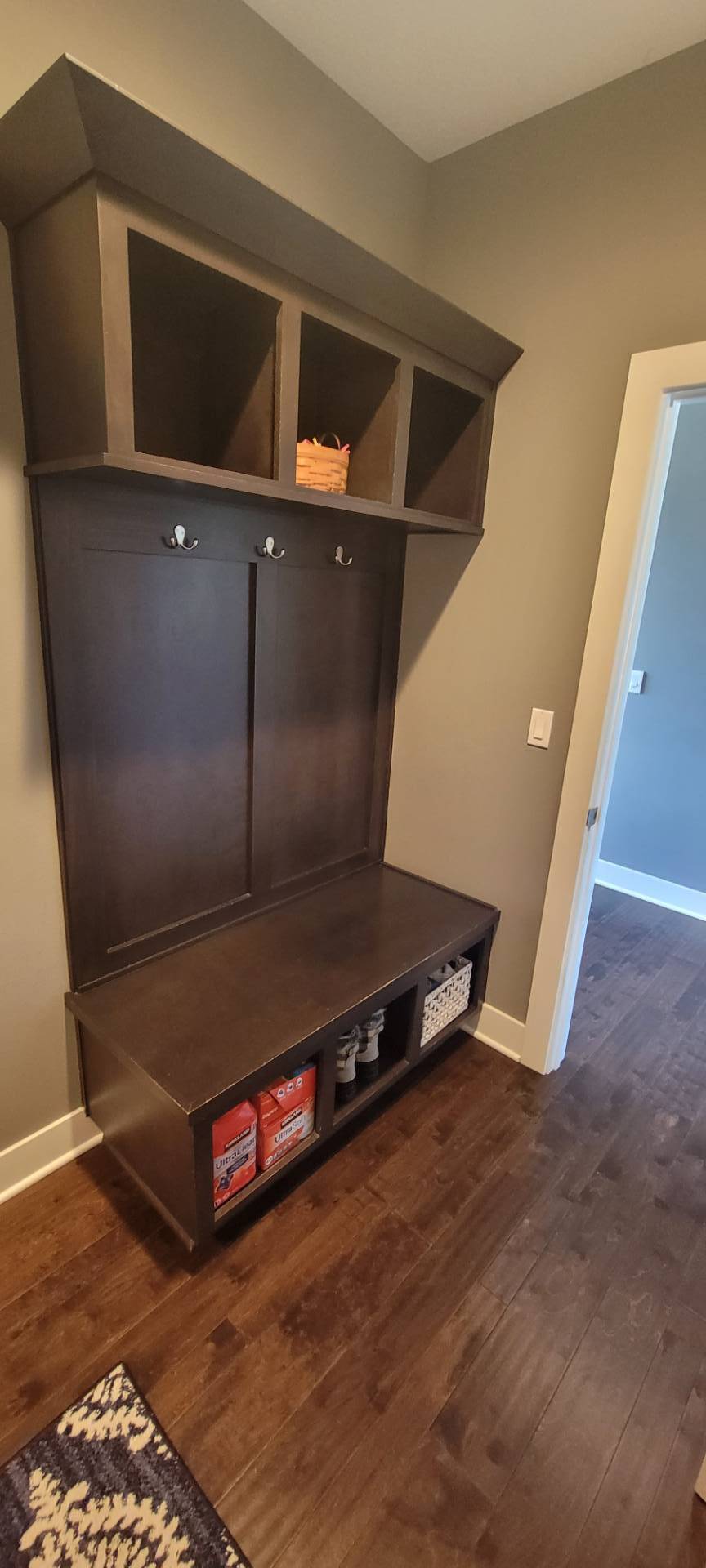 ;
;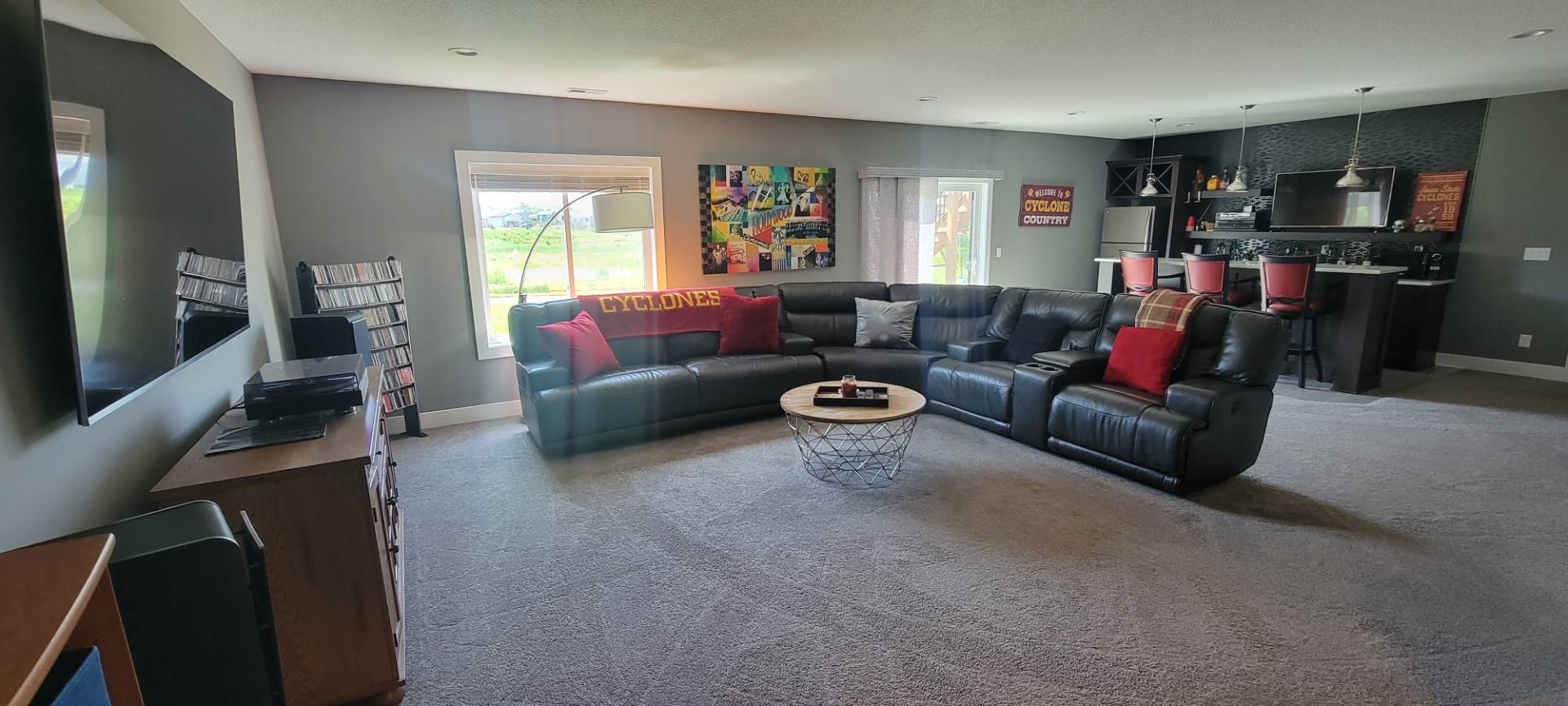 ;
;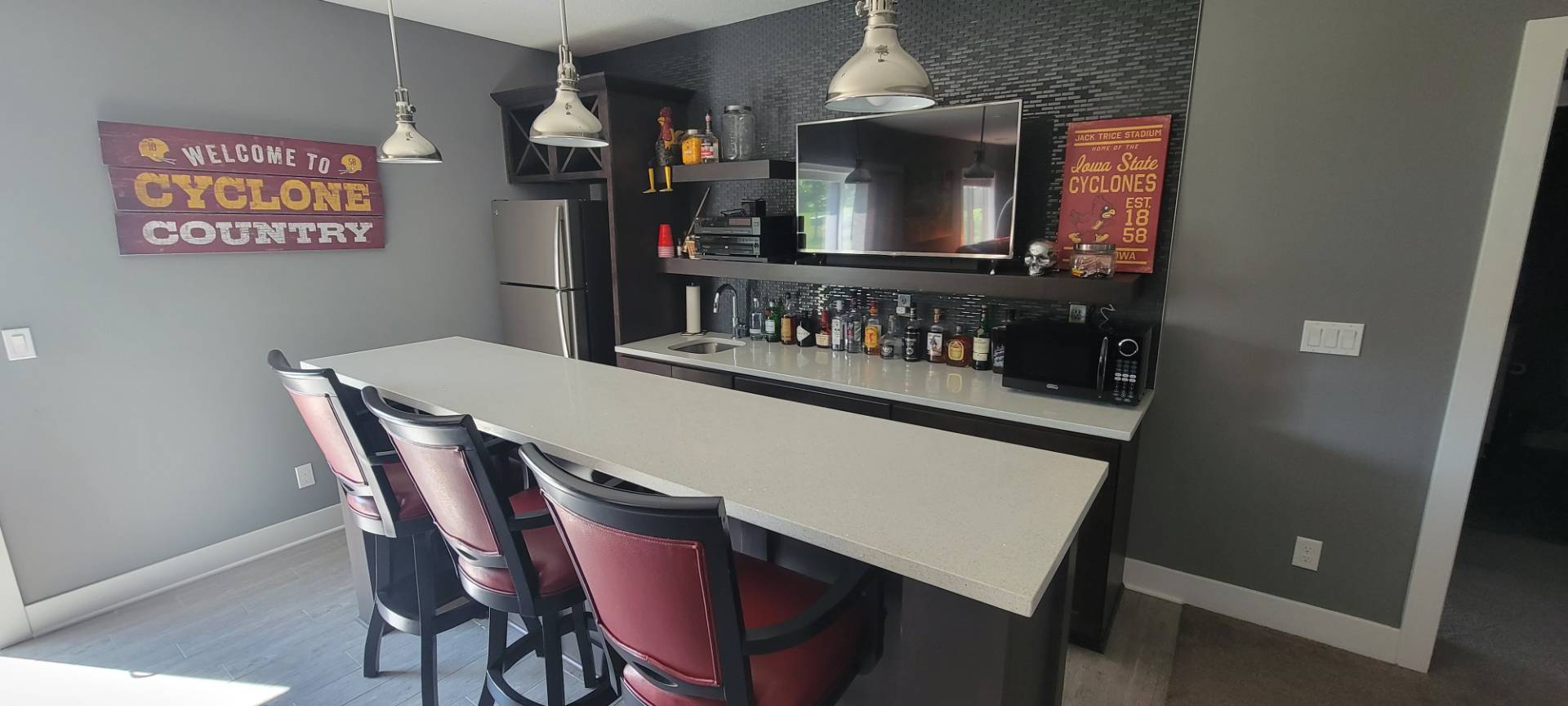 ;
;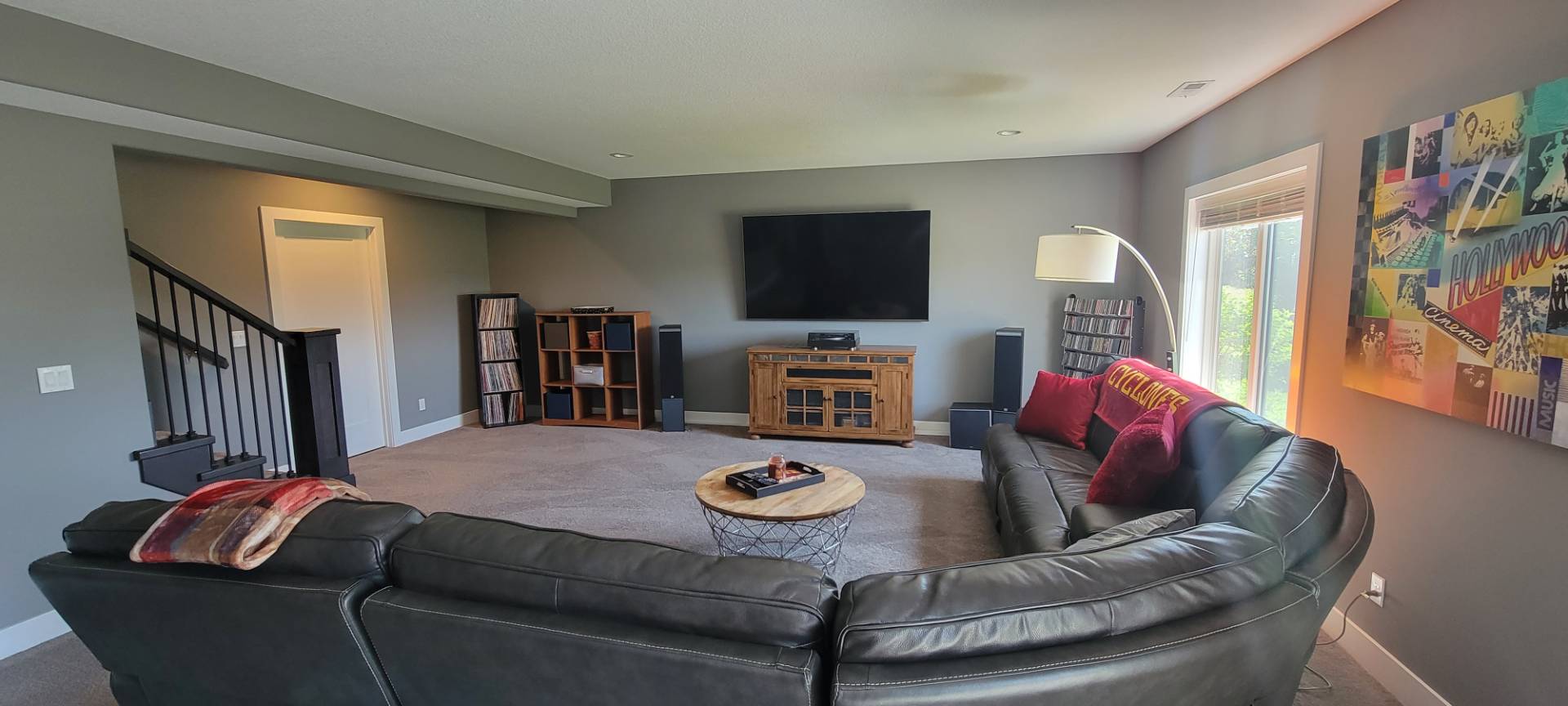 ;
;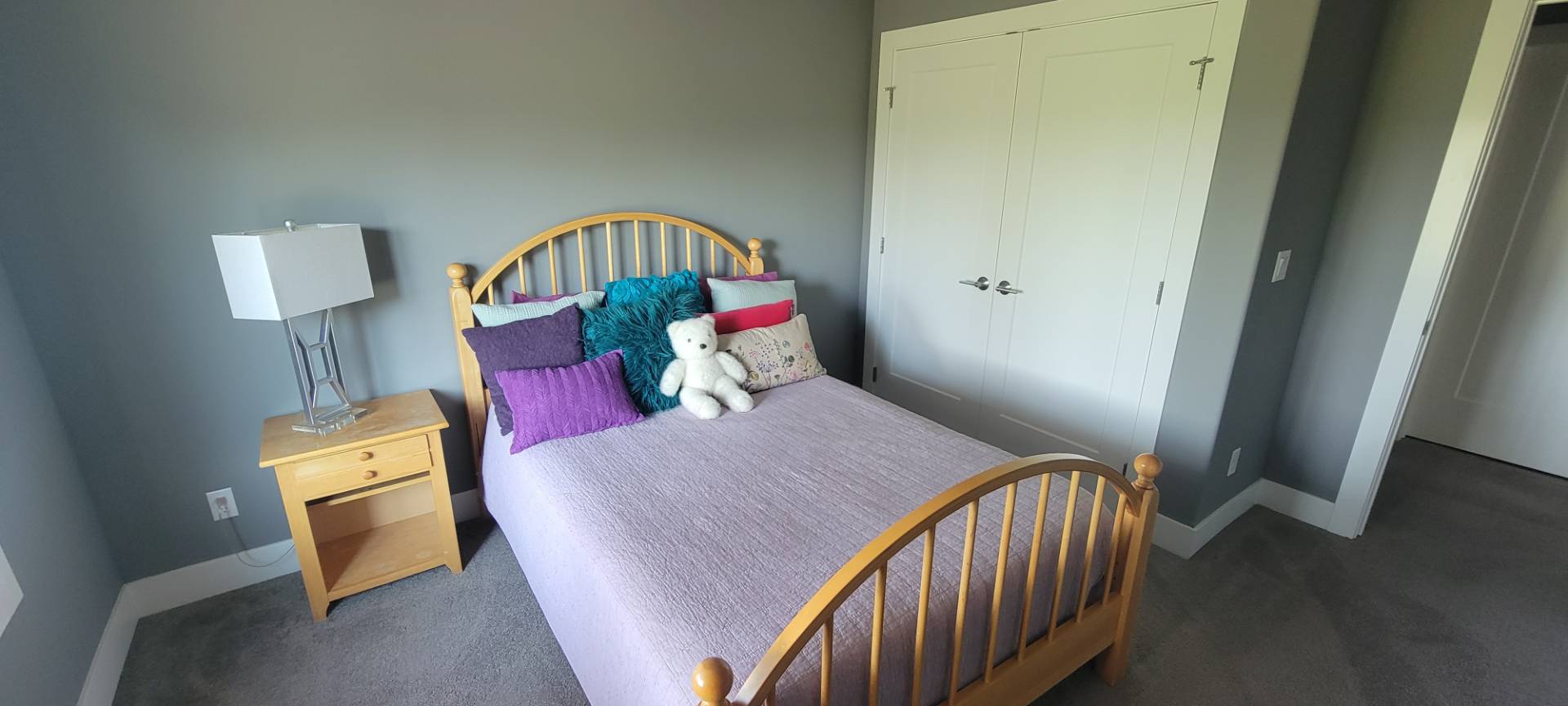 ;
;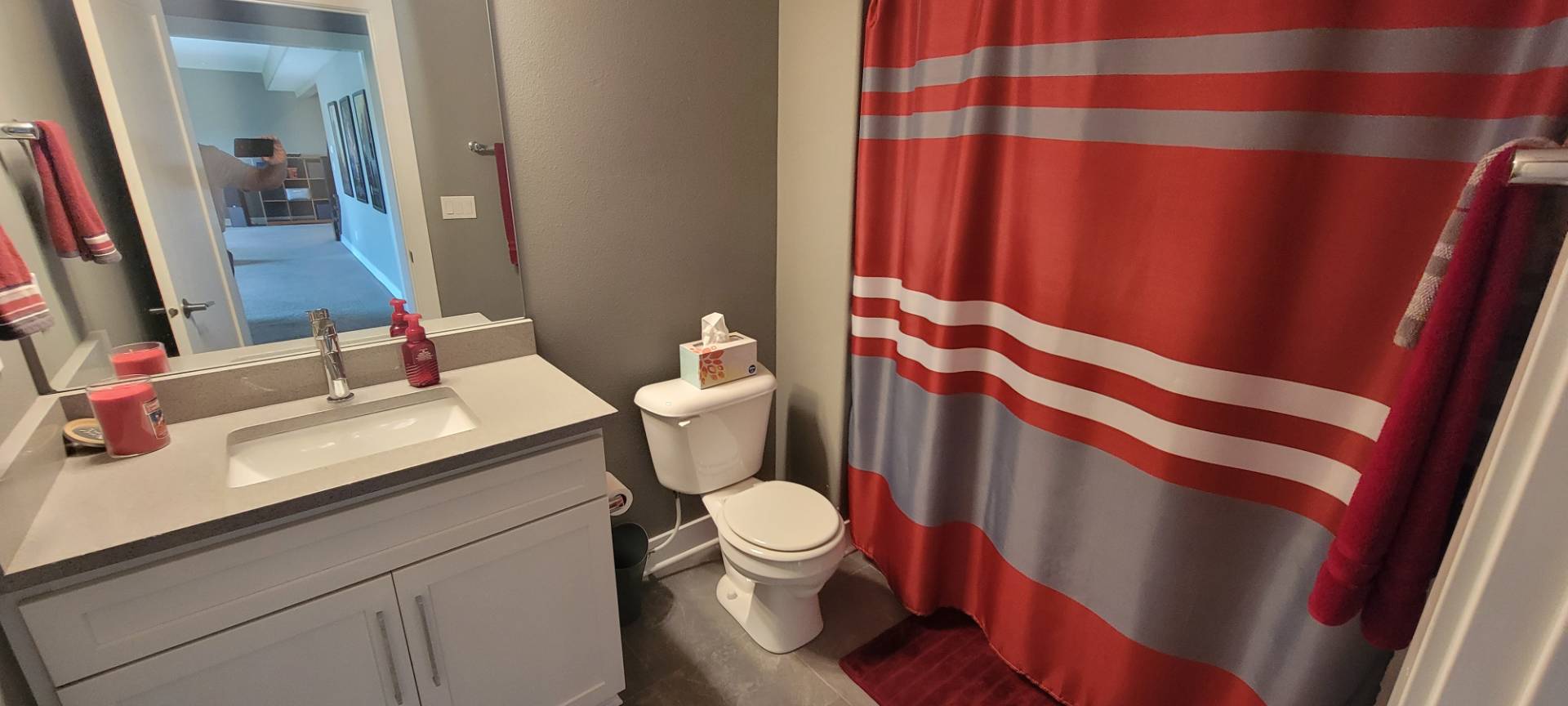 ;
;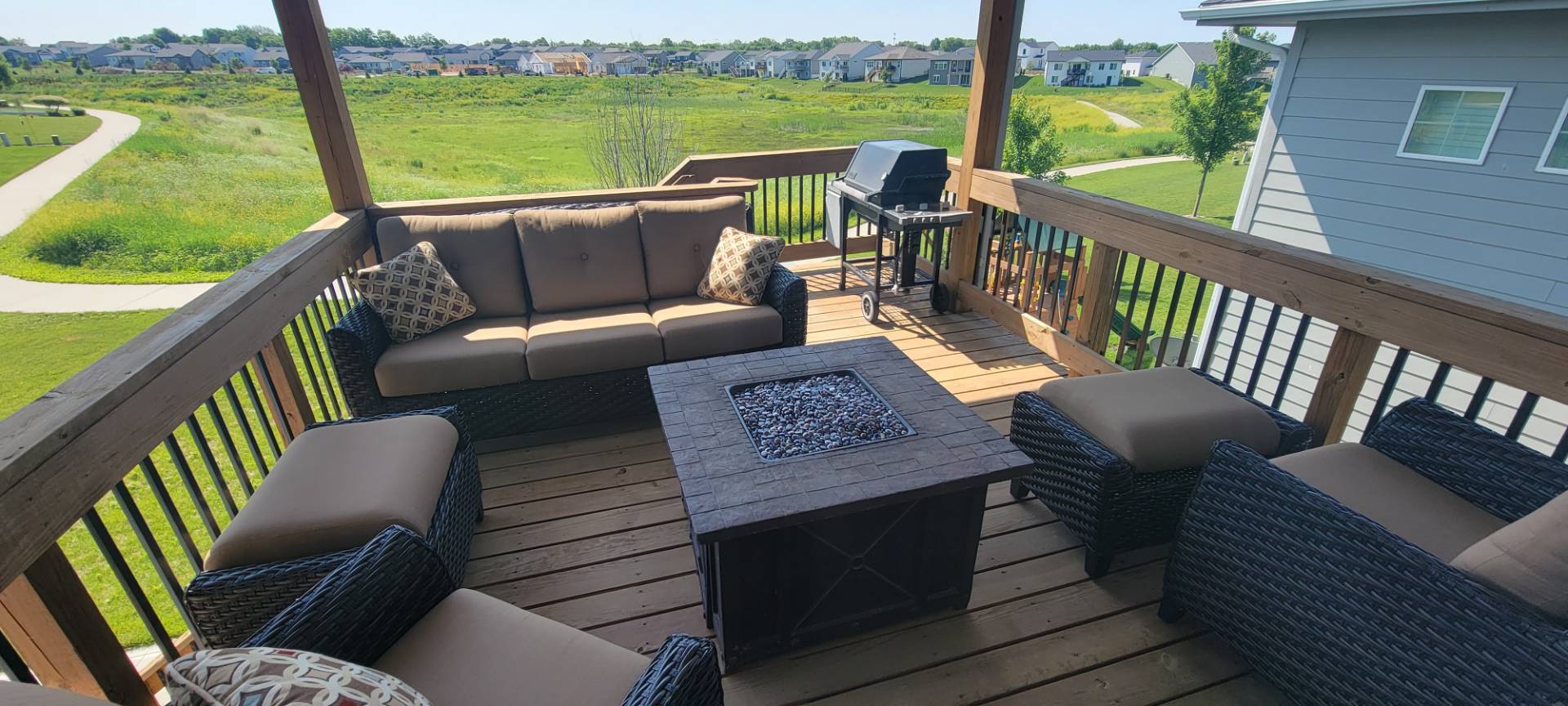 ;
;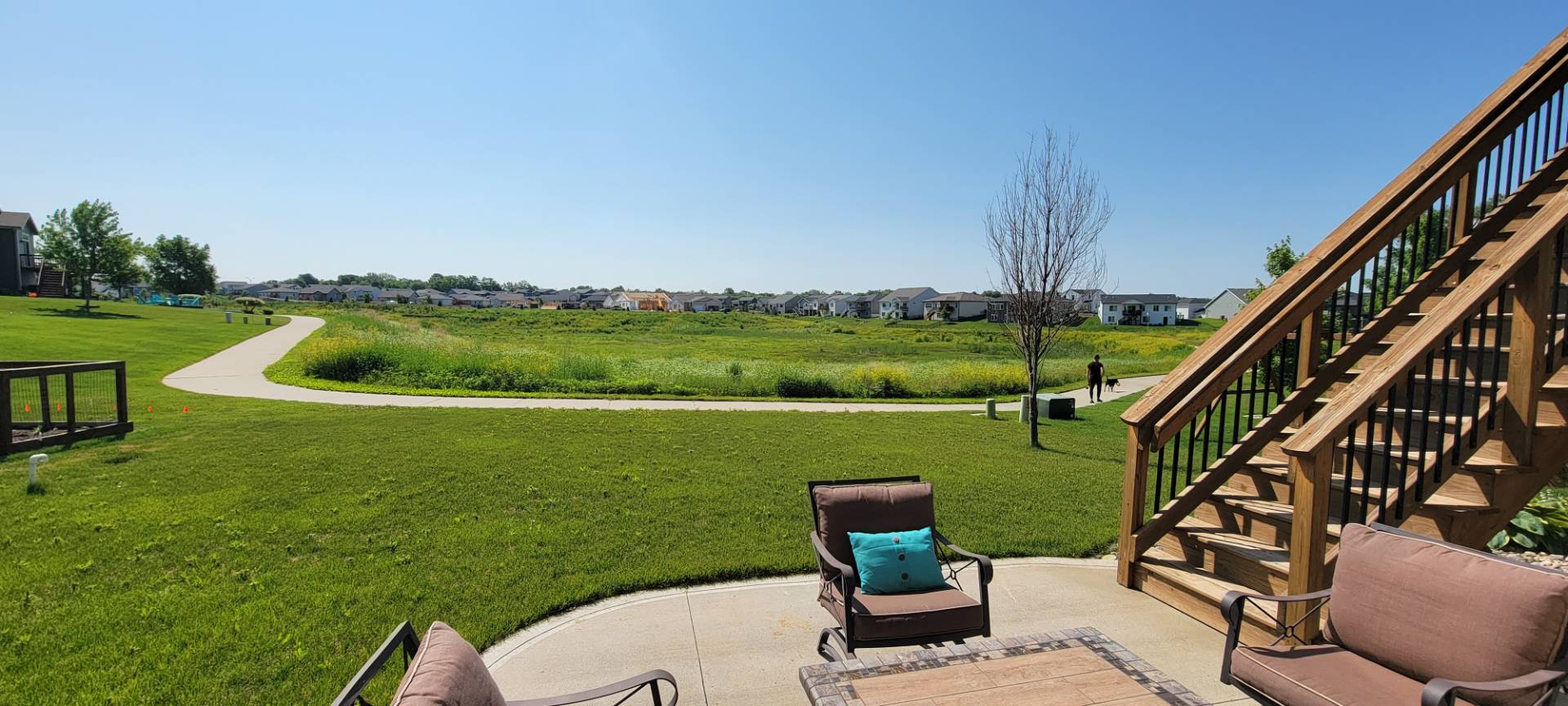 ;
;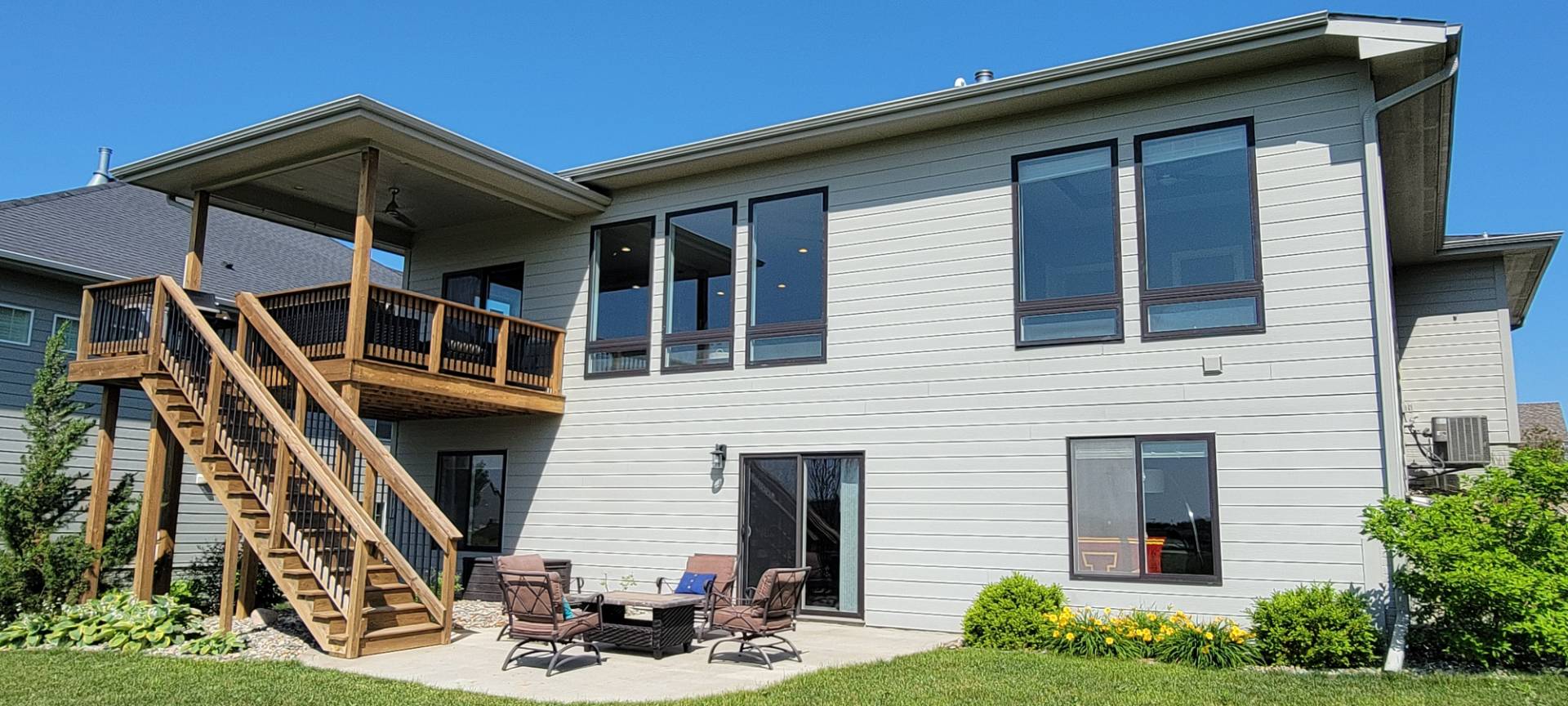 ;
;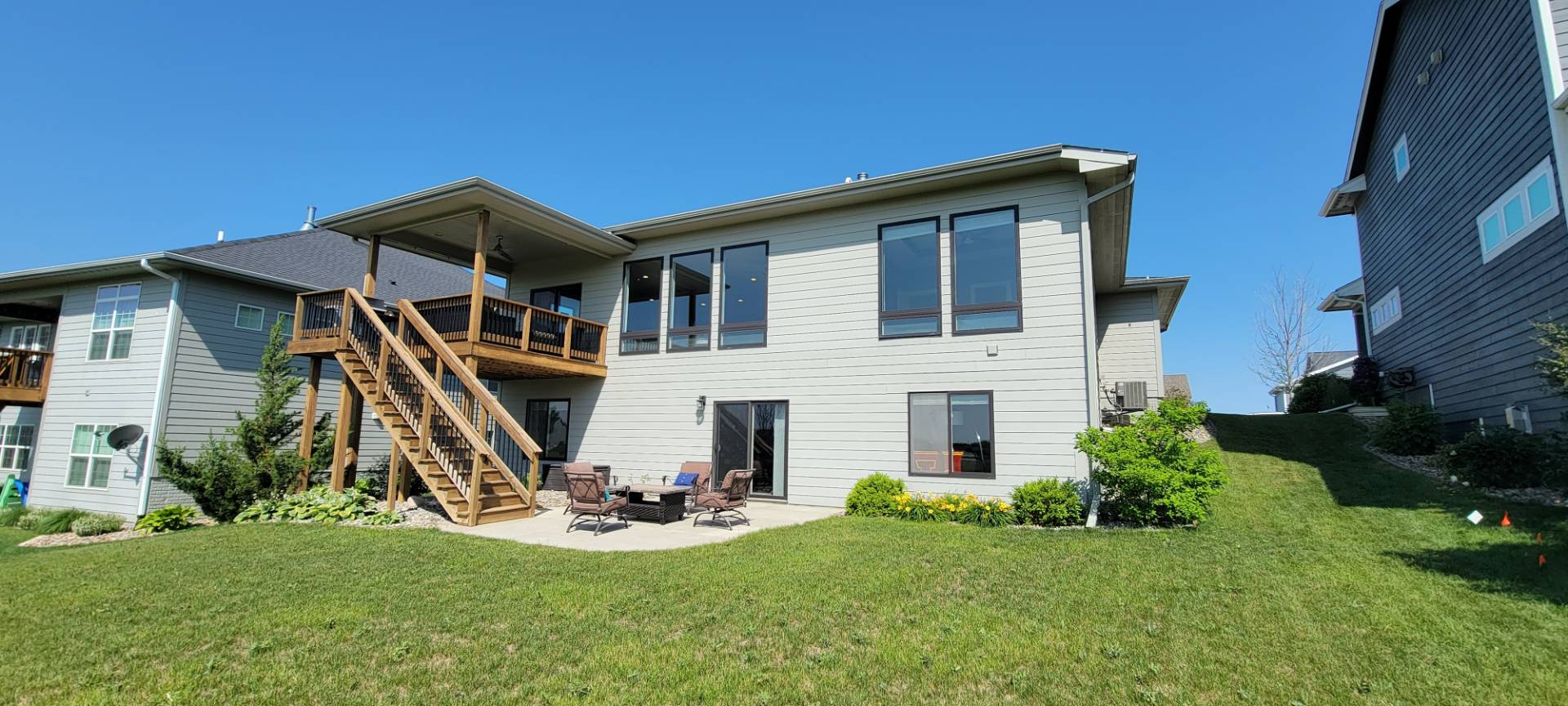 ;
;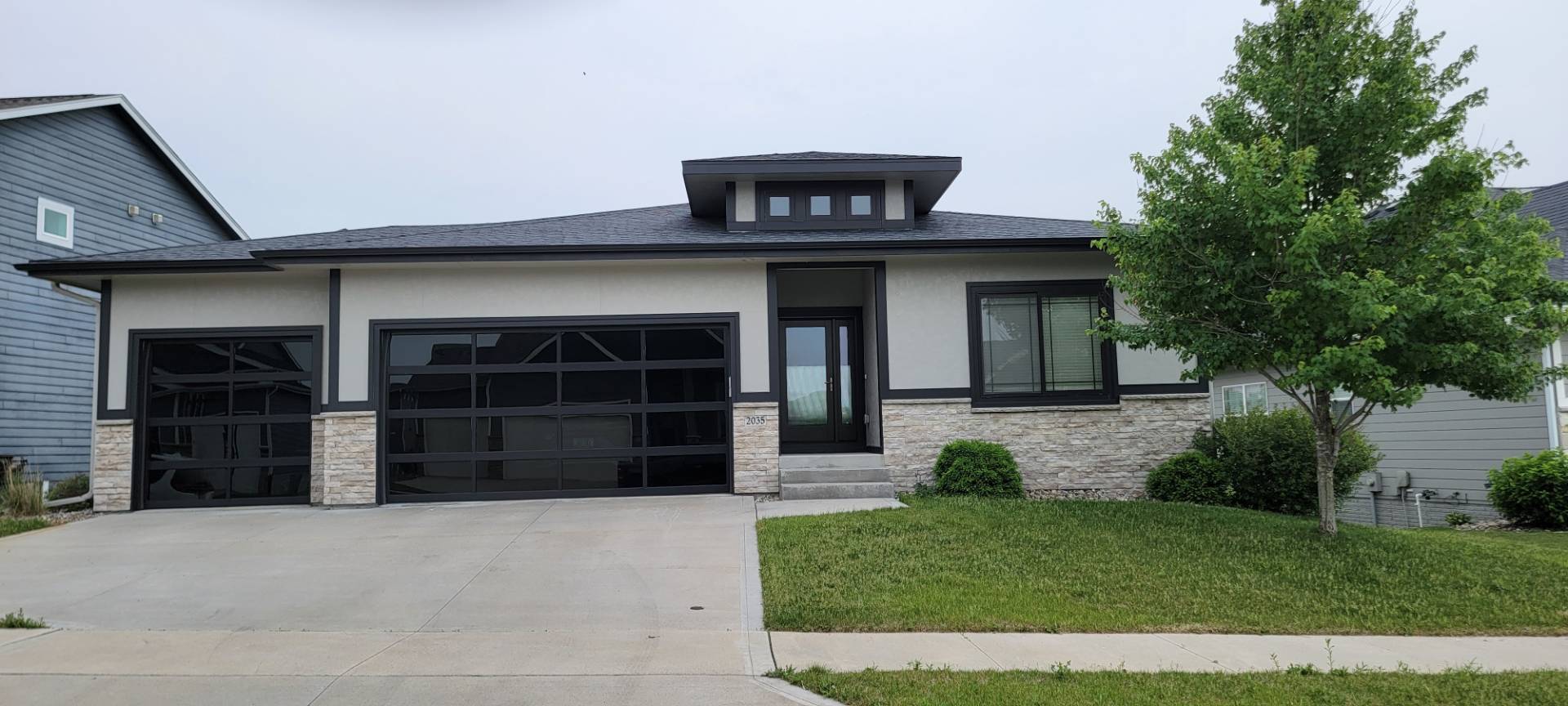 ;
;